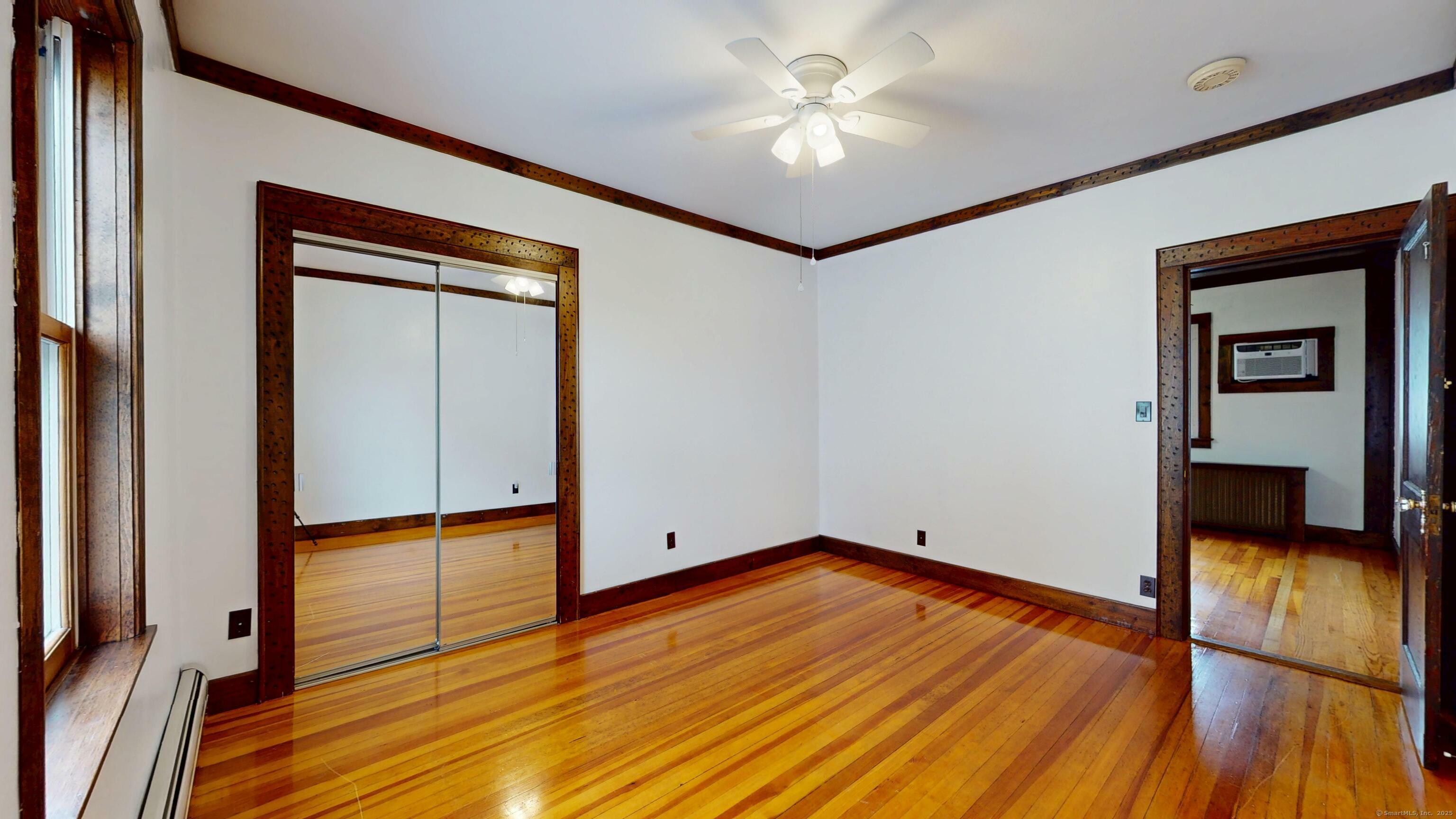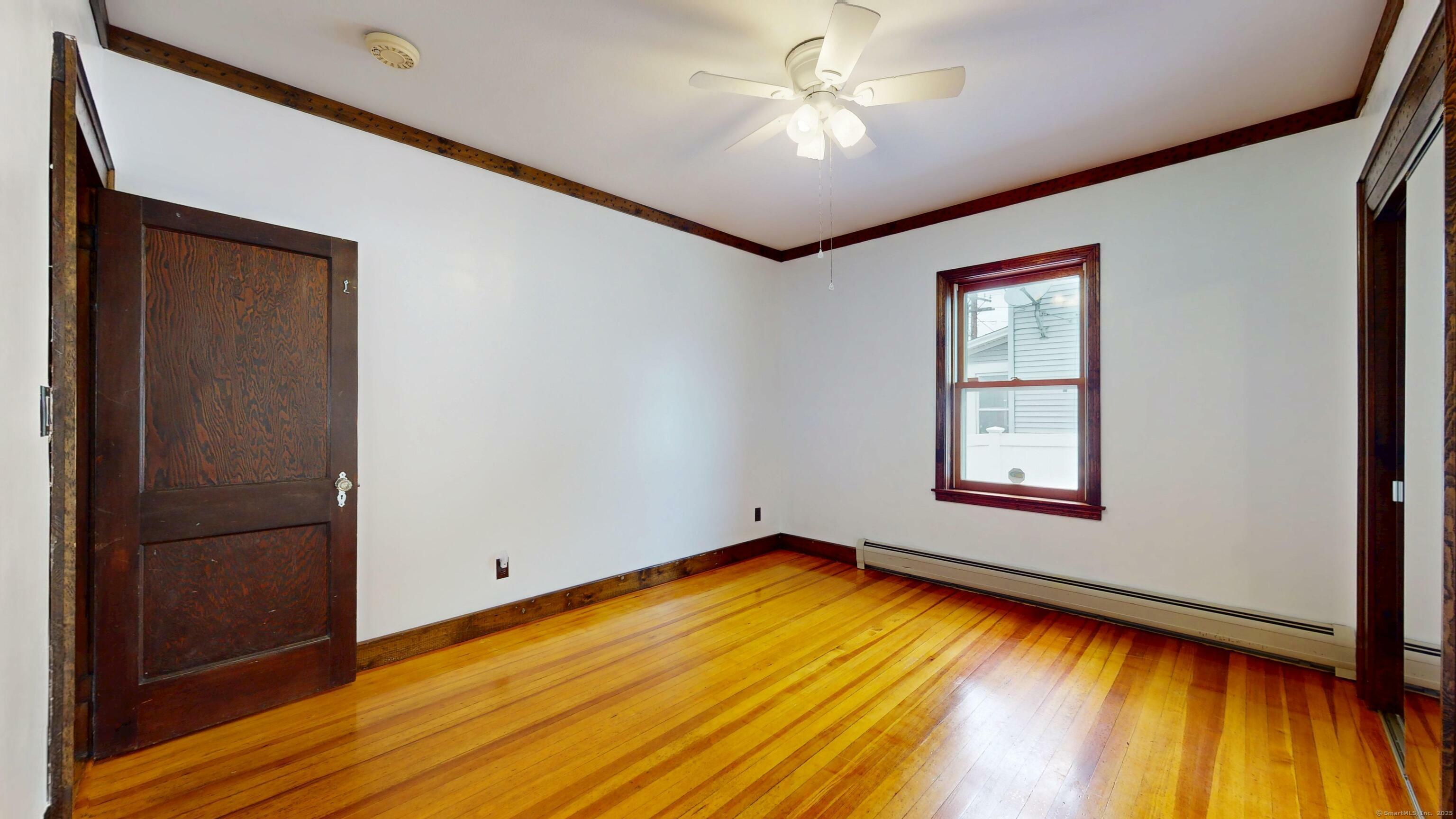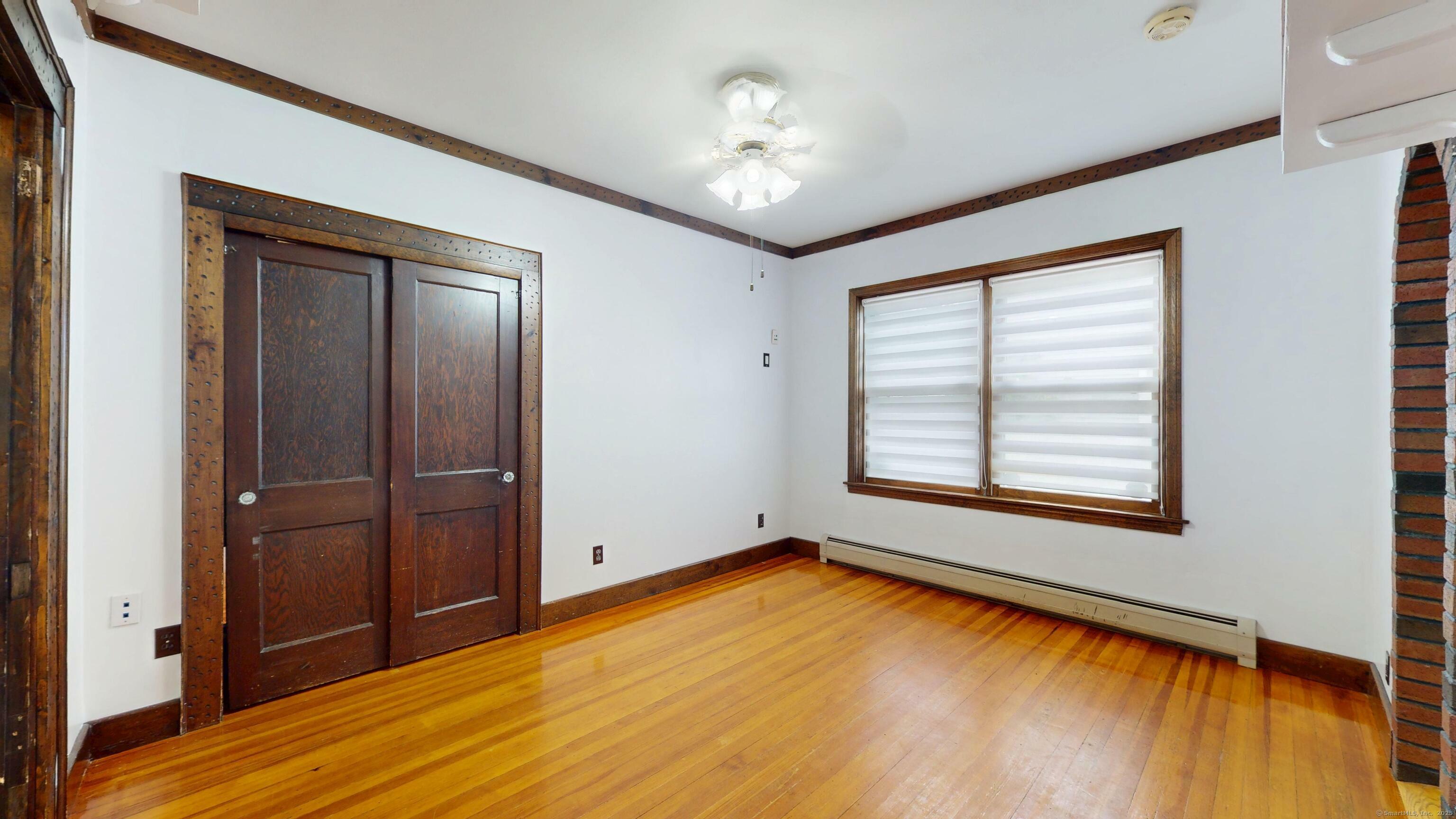


Listing Courtesy of: SMART MLS / Coldwell Banker Realty / Donald Sagarino
8 Kent Street Plainville, CT 06062
Pending (10 Days)
$259,900
MLS #:
24089486
24089486
Taxes
$4,156(2024)
$4,156(2024)
Lot Size
8,712 SQFT
8,712 SQFT
Type
Single-Family Home
Single-Family Home
Year Built
1923
1923
Style
Bungalow
Bungalow
County
Capitol Planning Region
Capitol Planning Region
Community
N/a
N/a
Listed By
Donald Sagarino, Coldwell Banker Realty
Source
SMART MLS
Last checked Jun 5 2025 at 1:02 AM GMT+0000
SMART MLS
Last checked Jun 5 2025 at 1:02 AM GMT+0000
Bathroom Details
- Full Bathrooms: 2
Interior Features
- Cable - Pre-Wired
Kitchen
- Electric Range
- Refrigerator
Lot Information
- Level Lot
- Open Lot
Property Features
- Foundation: Concrete
Heating and Cooling
- Baseboard
- Hot Water
- Window Unit
Basement Information
- Full
- Full With Hatchway
Exterior Features
- Vinyl Siding
- Aluminum
- Roof: Asphalt Shingle
Utility Information
- Sewer: Public Sewer Connected
- Fuel: Natural Gas
- Energy: Thermopane Windows
School Information
- Elementary School: Per Board of Ed
- High School: Plainville
Garage
- Detached Garage
- Paved
- Driveway
Living Area
- 1,204 sqft
Location
Disclaimer: The data relating to real estate for sale on this website appears in part through the SMARTMLS Internet Data Exchange program, a voluntary cooperative exchange of property listing data between licensed real estate brokerage firms, and is provided by SMARTMLS through a licensing agreement. Listing information is from various brokers who participate in the SMARTMLS IDX program and not all listings may be visible on the site. The property information being provided on or through the website is for the personal, non-commercial use of consumers and such information may not be used for any purpose other than to identify prospective properties consumers may be interested in purchasing. Some properties which appear for sale on the website may no longer be available because they are for instance, under contract, sold or are no longer being offered for sale. Property information displayed is deemed reliable but is not guaranteed. Copyright 2025 SmartMLS, Inc. Last Updated: 6/4/25 18:02




Description